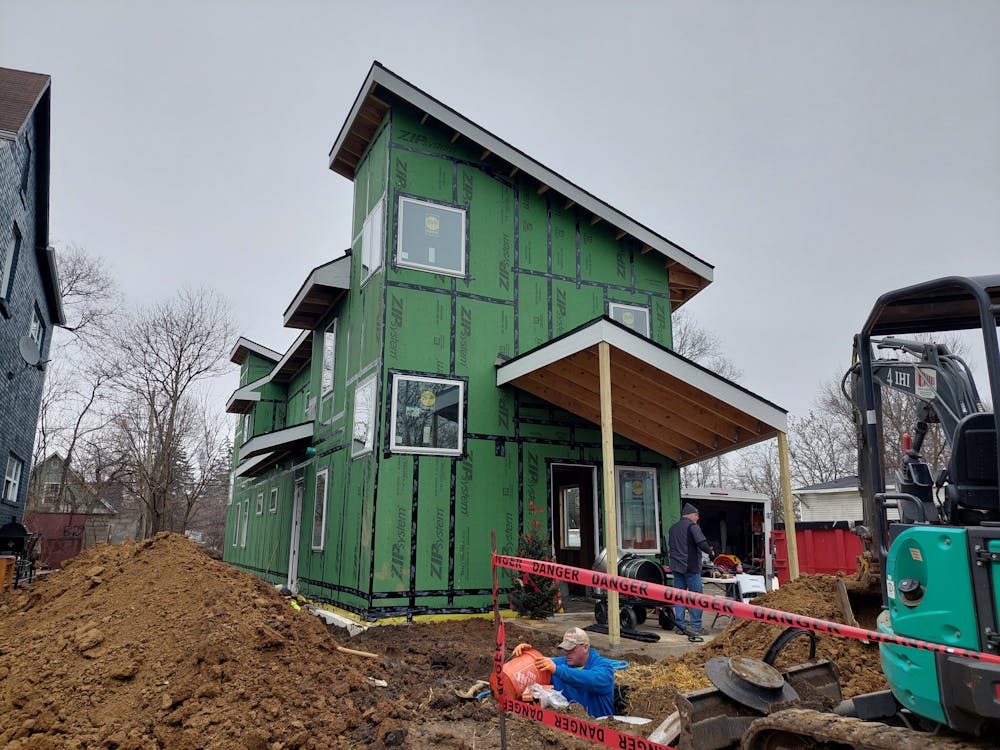201 N. Temple Avenue: the “Alley House.” What will soon be a home to two families is currently only a frame.
In a partnership with Englewood Community Development Corporation (CDC), Ball State University’s R. Wayne Estopinal College of Architecture and Planning (CAP) is building a net-zero energy, affordable, duplex-style house.
Though this house is part of the Englewood community, it is also a part of the U.S. Department of Energy’s Solar Decathlon 2023 Build Challenge.
The Solar Decathlon is an international “collegiate competition that prepares the next generation of building professionals to design and build high-performance, low-carbon buildings powered by renewables,” according to the U.S. Department of Energy’s Solar Decathlon website.
The Build Challenge of the Solar Decathlon is a two-year competition where teams have to design and build the house.
Ball State is one of 11 finalists spanning three countries – the United States, India and Canada – according to the 2023 Build Challenge website. When the competition started in fall 2021, there were 32 competing teams.
As of Jan. 17, CAP is tied with the University of British Columbia and the University of Wyoming. All three are ahead, having already started the insulation, drywall and flooring of their respective homes, according to the 2023 Build Challenge website.
Along with being partnered with Englewood CDC and other local businesses, CAP is also working with CAP: INDY, an extension of the CAP program.
With the construction of the Alley House being in Indianapolis and CAP being based in Muncie, there are two student team leads: Nik Seiber, Indianapolis, and Emily Rheinheimer, Muncie. Both Seiber and Rheinheimer are studying for their master’s degrees in architecture.
Rheinheimer and Seiber have been a part of this project since it started in fall 2021, and they’ve stayed on to finish it.

Since Seiber has had the experience of being a part of the design and build process, he described it as a “dance of design.” He said dance is a metaphor for all of the parts that go into working with a team to design and build.
Despite Rheinheimer and Seiber staying on, every semester new people are added and some leave, Seiber and Rheinheimer said.
“Each semester we will offer to have new people come on, and there's usually a little bit of a two-to-three week period of just trying to catch them up on what's going on,” Rheinheimer said.
Rheinheimer said about 20 to 30 new students joined each semester, and over 100 students have had some form of involvement with the project since it began.
Both Rheinheimer and Seiber said this project is beneficial to learning how to work in the professional world of architecture.
They believe the project helps to prepare students for the professional world due to them working with many different people in different disciplines, along with working with contractors and other professionals.
“We're really at the nitty gritty level. We get to personally experience how we have to figure stuff out just like the real world,” Seiber said.
Beside undergraduate and graduate students working on the house, CAP is hosting community build days to help to connect with the Englewood community, Pam Harwood, professor of architecture, said.
The build days are on Saturdays, with the closest one on Jan. 28, according to the Build Team calendar and Harwood.
“The house is dried in, which means all the weather enclosing elements are on the house, and interior and exterior finishes can now be applied,” Harwood said via email.
There are plans for an April showcase to allow the public to tour the house once it’s finished.
Contact Hannah Amos with comments at hannah.amos@bsu.edu or on Twitter @Hannah_Amos_394.




