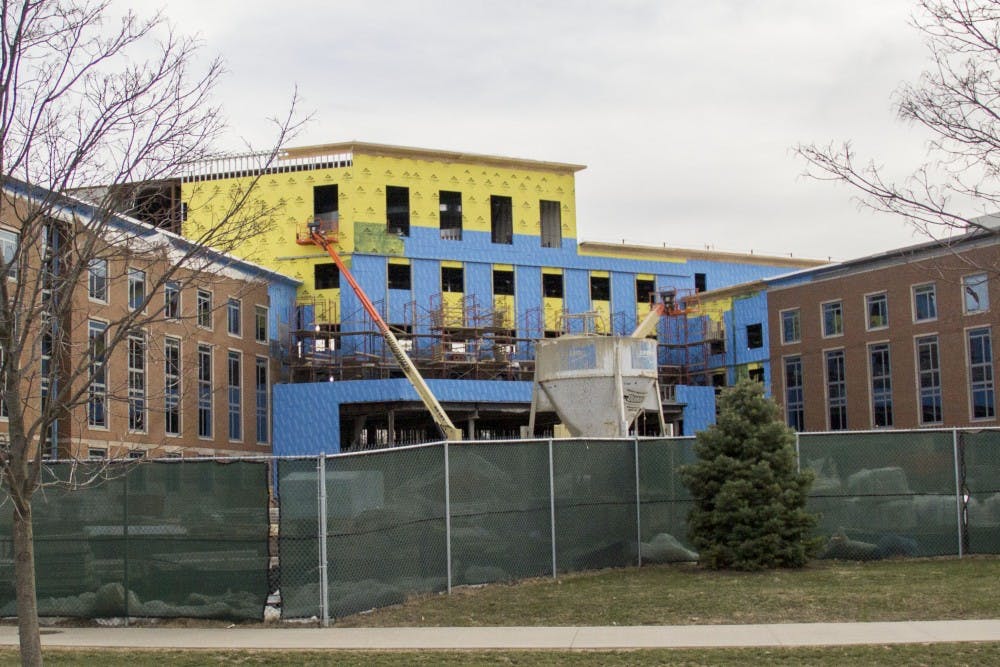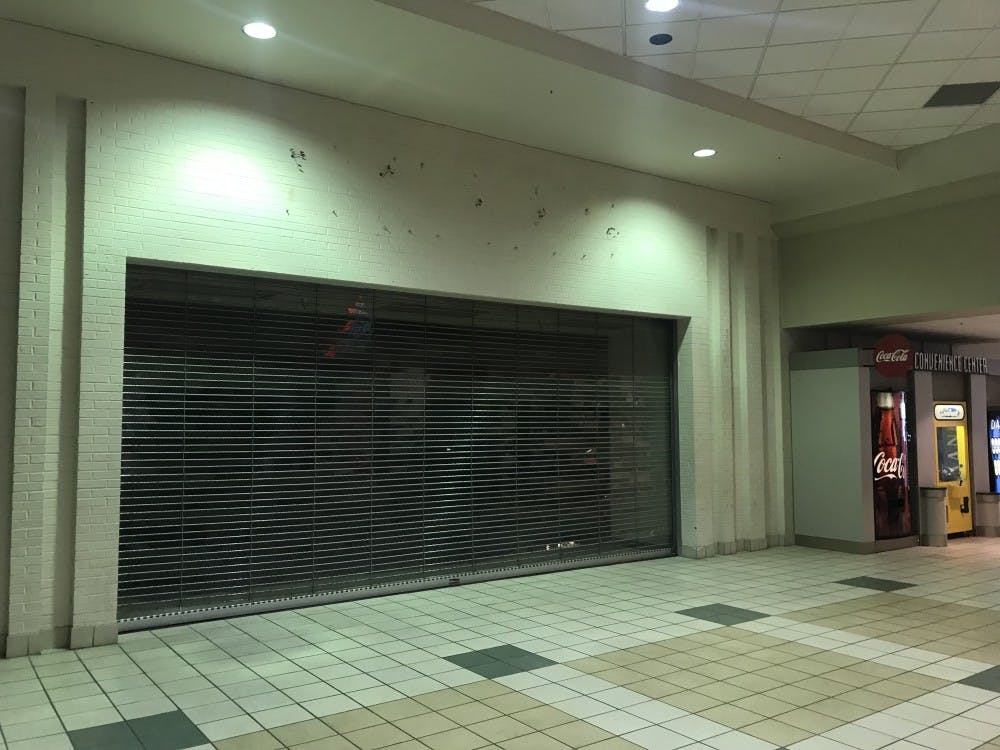$30,442,000 was spent to renovate Johnson A Complex
591 beds will be available in the building
1969 was when the building was finished
Fall 2015 will be when students can move in
Despite this winter’s cold temperatures, construction on Johnson A Complex is on schedule to finish by next spring.
Shiel Sexton Company Inc., an Indianapolis contractor, is currently remodeling the Botsford and Swinford halls. The university contracted the company in May 2013. Students will move in for Fall 2015, and there will be 591 beds, said Jim Lowe, director of engineering and construction.
Lowe said the project cost Ball State $30,442,000, money that comes from a reserve account for residence hall renovations built up over time from students’ room and board fees.
Overall, Lowe thinks students will like the new building.
“It’s really going to be a nice facility,” Lowe said. “When it’s complete, I’m anxious to see the comments that will come out about the view on the north end of the wings. It’s beautiful.”
Before it was renovated, Johnson A was too outdated, he said. Finished in 1969, he said the restrooms weren’t very private and there was no air conditioning. The complex also had no automatic sprinkler system.
“When you get to that point in the life of a building, it’s really time to just start over,” Lowe said. “[It’s time to] build it back the way students now, and for the next 40 years or so, desire.”
In the new building, the complex has rooms that are slightly bigger because the university tore out an exterior wall. The bathrooms are semiprivate and located closer to dorm rooms.
In the old building, the middle section only connected the two outside wings on one floor. The building will now allow for the two to connect on each floor.
The building will have air conditioning and a sprinkler system, as well.
Lowe also said there will be a lounge area outside of Johnson A for students to study and socialize.
The new building will be environmentally friendly, holding a silver rating by Leadership in Energy and Environmental Design, a company that recognizes buildings that are green. Ball State aims to meet LEED silver certification or higher in new construction, the university’s website says. Other buildings on campus with LEED certification are the David Letterman Communication and Media Building, Park Hall, DeHority Complex, Studebaker Hall East and the District Energy Station North.
For the purpose of following the project schedule, Lowe said the university thinks about Johnson A in three separate parts. Wings A and C will house students while hall B will connect the two and house public areas.
In order to work during the cold weather, construction workers made a schedule to enclose both the A and C wings. Lowe said those wings have necessities in place like walls, drywalls, restrooms, plumbing and fire protection.
“They literally took the weather out of the equation,” he said. “The contractor has done a truly wonderful job maintaining the schedule.”
The middle section is being worked on more during the warmer months.
Hargrave said there is currently no construction plan for Johnson B Complex in place. However, Lowe said the university plans to remodel Johnson B Complex after students occupy Johnson A.





