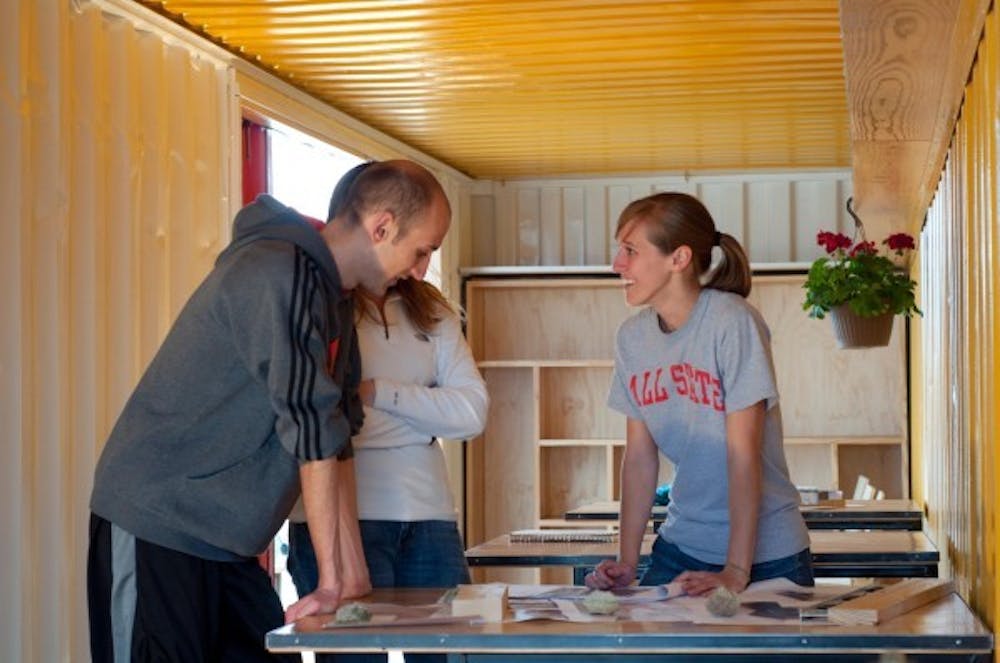Ball State architecture students are collaborating with the Indianapolis Project School to build a meeting house out of two 40-foot recycled shipping containers for a one-acre organic farm. The design project named UrBarn has allowed the 400-level architecture class to show creativity and skills while trying to help a cause, the Project School's Farm Project.
The Farm Project was created to convert an overgrown, destitute acre of land on 22nd Street in Indianapolis and turn it into a working farm and urban green space. The shipping containers will serve an educational purpose for the elementary school after they are placed in the farm.
According to the project's website, urbarn.tumblr.com, the one-acre organic farm will consist of a half-acre of growing plots and raised beds, a chicken coop, beehives and the constructed classroom that will serve as a meeting space, green house and garden shed.
"There will be the farm classroom where kids will learn about the environment and farming," Nicole Miller, a senior architecture major, said.
The idea behind using old shipping containers to design the farm classroom came from Tim Gray. Gray, an associate professor of architecture, presented the students with the option and they went for it.
"We all agreed on shipping materials as a great way to re-use material and be environmental friendly," Miller said.
Once the material was decided on, the students worked in teams of four to come up with a design. After presenting each other's designs, they collectively narrowed it down to one design by picking different aspects that they liked out of all of them, Gray said.
With the help of grants given by Ball State and the Project School, the class was able to purchase everything needed to make the project a reality. When the first shipping container arrived in February, the students started to get their hands on the project.
The class split into groups to work on different aspects of the project throughout the semester. They were not only in charge of renovating the 40-foot long and 8-foot high containers, but also making furniture out of old timber such as shelves, chairs and tables.
"I have a great group of students who are very motivated," Gray said.
The students take time outside of their studio class to work on the project. Chris Baile, a senior architecture major, said on average each student works at least 30 hours a week on the project.
"We all put a lot of time outside of class, we are even there on the weekends," Baile said.
The work site for the project is at the Heath Farm on Ball State's Maintenance Grounds.
The excitement of having the opportunity to design and construct has kept the students going.
"It is very important for in architecture to not only be able to design things, but build them," Baile said.
The class has faced challenges by having to modify some parts of the design. This has been a learning experience because students tend to underestimate the time it takes to get everything accomplished because of unexpected obstacles, Gray said.
However, the class has not been discouraged. Everyone has been positive and it has been a great environment to work in because everyone in the class has different skills, Katie Werner said.
The project is not finished, but it is coming close to being completed as the finishing touches are being made. Werner said she is excited to see that the project is almost finished.
"Everything is coming out perfectly," the senior architecture major said.
The containers and the furniture will be transported to the farm in Indianapolis near the end of the semester. A deck will be built to connect the two containers once they are placed in the correct location. The meeting house will most likely be used by the elementary school starting next fall.
To follow the students' progress, go to urbarn.tumblr.com.
-á



