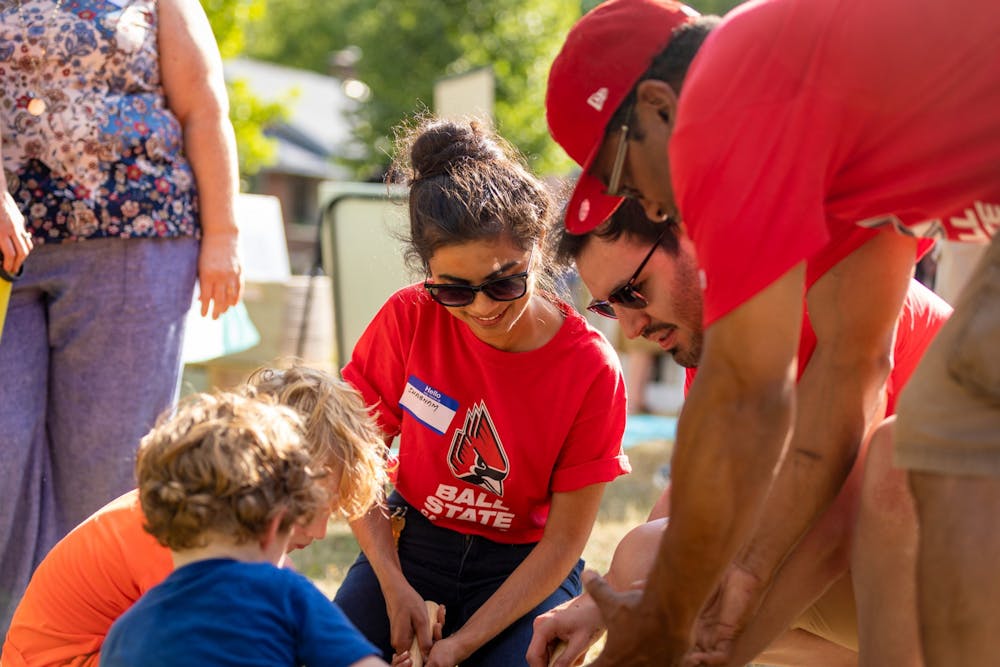Ball State’s R. Wayne Estopinal College of Architecture and Planning (CAP) held a groundbreaking for their entry titled the Alley House in the 2023 Solar Decathlon hosted by the United States Department of Energy, July 13. The objective of the Solar Decathlon is to design and build a net-zero energy house within the span of two years.
A groundbreaking is a ceremony that celebrates the start of construction.
“A net-zero home will make as much electricity on-site as it will consume over the course of one year,” according to the Architectural Digest.
CAP is partnering with Englewood Community Development Corporation (CDC) and Gratus Development for the project, said Tom Collins, assistant professor of architecture, via email.
Englewood CDC focuses on making affordable housing in Indianapolis. The Alley House is a part of Englewood CDC’s plan to develop 20 duplex-style homes on vacant lots in the Englewood neighborhood.
Construction of the duplex is set to finish in February 2023, Emily Rheinheimer, a student lead on the project, said.
CAP started preparing for the competition during summer 2021 and were given the go-ahead to begin construction of the duplex in April 2022. The Department of Energy gave each group involved in the competition $50,000 for the construction of the house, Pam Harwood, professor of architecture, said.
Each half of the duplex is set to have three bedrooms, two full baths, a kitchen and a living space totaling 1,350 square feet.
Plans are for the Alley House to have a lease to own — after 15 years of renting, the tenants can buy the house. A community land bank is on the house as well to keep it as affordable housing.
Rheinheimer started working on the Alley House in the fall 2021 semester in a studio class. She stayed with it during the spring 2022 semester and then was hired on as a student in the summer.
Rheinheimer’s responsibilities as a student lead have been to organize and focus on community outreach in both Ball State and the neighborhood. She had the opportunity to organize the groundbreaking and manage the project’s website.
Since Rheinheimer has been with the project since the start, she’s had an ability to learn and grow along with it.
“I was very excited to learn about designing this type of home, especially in our type of climate in the Midwest,” Rehinheimer said, “because it's so harsh, and it's a little bit harder to design net-zero homes in the Midwest, but it is in … the warmer climates of the Southwest.”
For the house to be net-zero, CAP needs to take into consideration energy spent on shipping. Their main goal is to stay as local as possible.
CAP starts by searching for companies and products that follow guidelines set by the Department of Energy in Indiana. If it’s not found in Indiana, they broaden the search to the Midwest and nationwide.
“It's always a challenge, always, to balance the affordability with the best product that you can use,” Harwood said.
One practice CAP is using to save energy in the house is a technique called Continuous Insulation (CI), which is more typically done in northern areas like Canada, Harwood said.
CI is essentially like wrapping a blanket over and over the house, which helps keep heat or cold in it, Hardwood said. For this kind of insulation, CAP is using mineral wool from Byhalia, Mississippi, and cellulose from Pennsylvania.
Cellulose is made from wood fiber, and the mineral wool is made from spun stone. This form of insulation makes the wall around 42.6 inches, Hardwood said. The standard wall in Indiana is 18 inches.
Another technique that CAP is focusing on is sealing and taping, which ties into the CI of the house. CAP is trying to have an airtight seal and not let heat or cold escape the house, creating a thermal envelope.
Other aspects of the house that make it net-zero are the solar panels on the roof, the ventilation system and directing rainwater to the gardens.
In an effort to help save shipping energy and money, CAP students built the home's cabinets and the countertops from recycled materials. The students also plan to be involved with other aspects of construction, such as helping with the foundation.
“From a student perspective, the learning is really important because many times they think that everything stops at design,” Hardwood said.
She said actually building lets students see decision making through the whole process.
CAP students won’t be the only ones able to help and learn from this construction. There are plans to involve a local middle school and Purdue Polytechnic High School in the process of designing and building the net-zero duplex.
There will also be community build days on campus and onsite in Indianapolis.
CAP has been utilizing “community charrettes” for their builds. A “community charrette” is when they have people interact– physically or mentally– with the designs they made to see how they work.
When they built their cabinet prototype full-scale, CAP took it to a preschool center for families to test the product, and they talked to middle schoolers to see how they would interact with the living space, Harwood said.
“The reach out to the community is really important for us,” Harwood said. “The more we can do to get people involved, the better it will be.”
Contact Hannah Amos with comments at hannah.amos@bsu.edu or on Twitter @Hannah_Amos_394.




