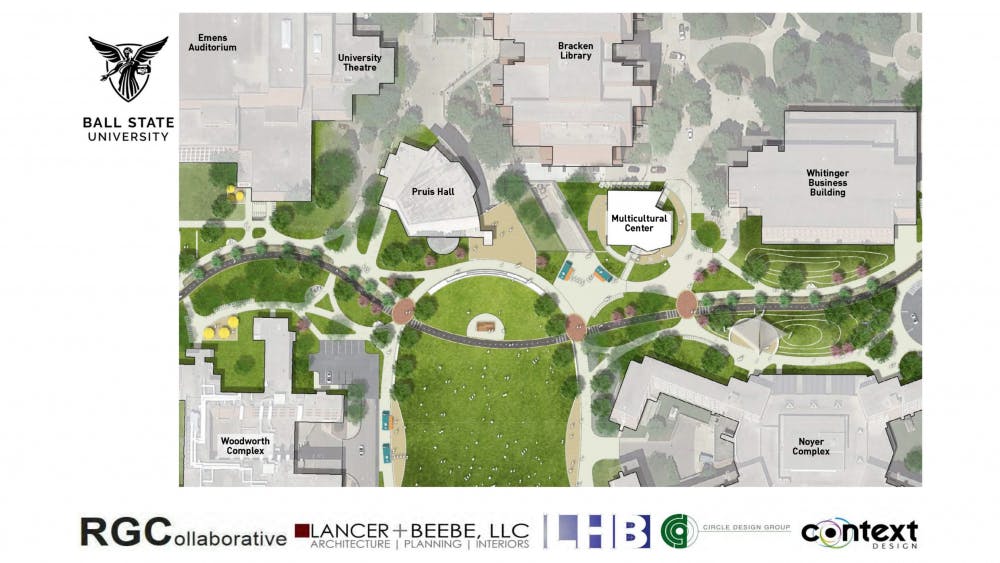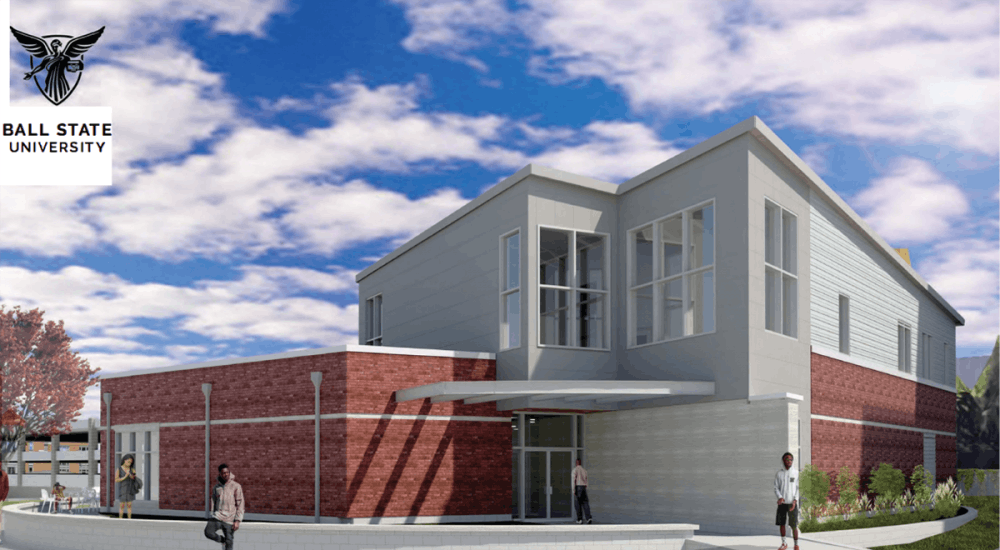Renderings and other details about the new Multicultural Center can be downloaded from Ball State's website.
The design for the new Multicultural Center was unveiled providing more space for student organizations and activities in the building.
Ball State’s Board of Trustees reviewed the design of the new Multicultural Center at its meeting Wednesday at the Ball Brother Hospitality Room in Emens Auditorium.
“The new facility will be at the heart of campus, where it belongs, and it will provide services closer to where students live and study,” said President Geoffrey Mearns in a press release. “Its amenities will be designed to assist and support all students, and to promote inclusiveness — one of our University’s enduring values.”
The two-story, 10,000 square-foot building is set to be constructed just east of Bracken Library. The press release states construction bids for the $4 million project, designed by RGC Collaborative of Indianapolis, are expected in September.

The new Multicultural Center will be located east of Bracken Library and south of the Whitinger Business Building. The building will overlook the new East Mall development project. Ball State University, Photo Courtesy
The center is scheduled to be ready by fall 2020 and upon completion, the current Multicultural Center building on McKinley Avenue will be demolished, said Jim Lowe, associate vice president for facilities planning and management.
Some features in the new building include a multipurpose room that can be divided into two smaller seminar rooms, a lounge area, library, work spaces, office spaces and a cafe run by Ball State DIning.
Ro Anne Royer Engle, interim vice president of student affairs, hopes the center “welcomes all who identify as non-majority communities,” and provides a space “where cross-cultural engagement is nurtured.”
Upon completion the current Multicultural Center building on McKinley Avenue will be demolished, Lowe said.
“We hope students take the opportunity to engage in these conversations that are so critical and important for us going into the 21st century, as we help our students develop those multicultural competencies that are important going into the job market,” Royer Engle said.
Additionally, the board approved the naming of Ball State’s football fields and indoor practice facility.
The proposed practice facility will be named the Scheumann Family Indoor Practice Facility after the lead donors June and John Scheumann, while the field inside the facility will be named Briner Field after Peggy and Kenneth Briner.
Scheumann Stadium’s football field will be named Gainbridge Field in recognition of Daniel Towriss’ donation. Gainbridge is an annuity and life insurance agency and member of Group1001 where Towriss serves as President and CEO, according to the company group’s website.
At the meeting, Mearns said the field name will be printed on the field in accordance to NCAA rules — one on the top and one on the bottom of either side of the field in between the 20 and 30 yard lines. How the name will be designed and printed on the field is yet to be determined.
Contact Rohith Rao with comments at rprao@bsu.edu or on Twitter @RaoReports.





