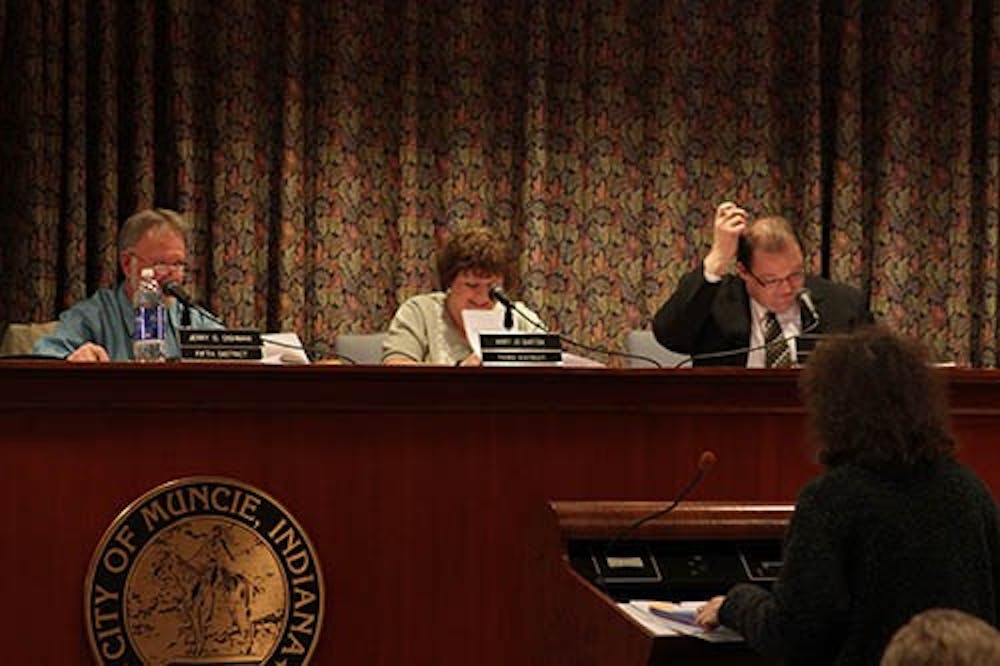Zoning into four districts, less parking and sustainable standards are some initiatives proposed for Village revitalization in a City Council meeting on Monday.
Council members voted in favor of considering the newly proposed Ordinance 7-13, which is an amendment to the current Muncie Zoning Ordinance that will redistribute use of the Village and the area south of it.
The entire district will be split up into four distinct areas that will be reserved for university expansion, commercial space and two different residential areas for multi-family and single family housing, according to the plan.
The commercial space that will be reserved addresses a desire of bringing businesses to the Village area, which was one aim of the University Village Development Plan, adopted in 2001 and absorbed into the bigger Muncie-Delaware Comprehensive Plan.
“One of the triggers for this whole initiative is the renewed interest which has occurred in development within the Village area,” said Marta Moody, executive director of the Muncie-Delaware County Metropolitan Planning Commission. Moody presented the plan to the city council at Monday evening’s meeting.
The Village Overlay District is an area that extends from Ashland Avenue to White River Boulevard in between McKinley Avenue and North Dicks Street. The district also encompasses Jackson Street from McKinley Avenue to the White River Bridge.
Some of those developers that expressed interest are Brinshore Development and Investment Property Advisors, a Cincinnati-based company that currently has investments in the Village area. IPA endorsed the overlay plan via a letter, which Moody included in Monday’s proposal.
Although investors seems to favor the plan, some residents are concerned over the residential standards that will be imposed through the zoning.
The current proposal mandates a parking space restriction that is different than the rest of the city. There would only be a one-half parking space to one bedroom ratio for residential areas, which would decrease the amount of parking for housing within the district. Current housing code requires landlords to have one parking space per bedroom.
“One of the basic principles for this overlay district area is to focus on walkability and bikeability,” Moody said. “In order to do that, you take a look at current parking requirements and basically its departure from traditional requirements.”
At-Large counselor Linda Gregory said amendments to the color-coded parking areas would also have to be sought.
The plan also includes requirements and standards for landscape, architecture of buildings, sidewalks, alleys and curbs. Each zone is also required to incorporate at least one form of sustainable method of treating rainwater which includes green roofs and porous pavement.
The introduction of these different improvements will increase property taxes, which is beneficial, said William Morgan, historic preservation officer and member of the plan’s task force.
“Another big question is ‘Are my taxes going to go up?’ and I say yes, I certainly hope so,” Morgan said. “Because if this works the way we want it to, the Village area will be a much nicer area for people to live and for people to do business and everybody’s property values will go up.”


