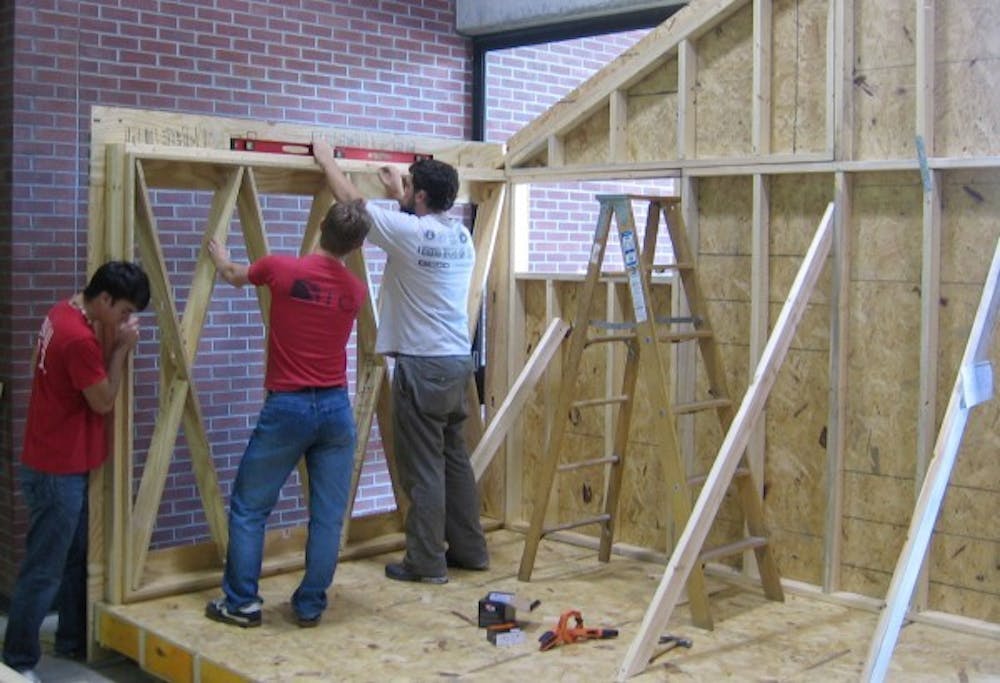Michael Gibson recently finished a building prototype that utilizes prefabrication techniques in a way that has never been done before.
The Center for Media Design gave Gibson, an instructor at the College of Architecture and Planning, a grant to fund his building prototype during Spring Semester, but he didn't start working on the project until the summer. Once he received the funding, he began developing the physics, basic blueprints and materials needed for what would become an "experimental shed."
Prefabrication is the practice of cutting out building parts by using a computer-operated machine. The parts are assembled in a warehouse or factory then shipped to the construction site. Although prefabrication technology has been mostly utilized to quickly construct buildings such as churches, commercial buildings and suburban homes, Gibson had a different vision for how the technology could be used.
"Prefabrication is something that has been around for quite a while," Gibson said. "I wanted to see if I could use the computer software used in prefab construction to create something more experimental and more environmentally friendly."
Gibson's plan included two standard prefab walls and two experimental walls he called lattice walls that were made of plywood instead of the standard dimensional lumber, which he said wastes materials. The lattice walls also used less material because of an assembly form called nesting, in which several lightweight boards nest together in a V-shaped fashion.
"The beautiful thing about the lattice walls and how they nested together was that they used less nuts and bolts," Gibson said. "They were also very lightweight, and the pressure from the roof was pretty evenly distributed, which prevented the structure from racking."
After Gibson had planned out the kind of building he wanted to construct, he contacted New Castle-based Ferrell & Barker to help flesh out his project. Gibson said Ferrell & Barker were more than happy to assist him in constructing the building despite never using prefabricated techniques.
Because Gibson had little experience with construction, he hired Kevin McCurdy, a graduate student at CAP, to assist him in cutting and assembling the building.
"I was actually a contractor before I decided to come back to school," McCurdy said, "so, I was able to assist Michael with basically anything that he needed."
Jared Burt, Dustin Headley, Eric Brockmeyer and Mark Vander Akker also assisted Gibson in the project's construction.
"It seems that there is an abundance of construction families in the region," Gibson said. "So finding some people who could help me out proved to be of very little difficulty."
Because Ball State University has yet to build a warehouse large enough to accommodate a project as large as Gibson's was, he had to go to a university-owned warehouse in Eaton to begin cutting the wood for the project. Once the building was assembled at Ferrel & Barker, it was taken back to Ball State and made into the shed that now sits inside the east entrance of CAP. Although the building has yet to be certified as up to code, Gibson said he was pleased with the results.
"I enjoyed the process very much," Gibson said. "It is not very often that designers get to take part in the process of constructing the buildings they design."



