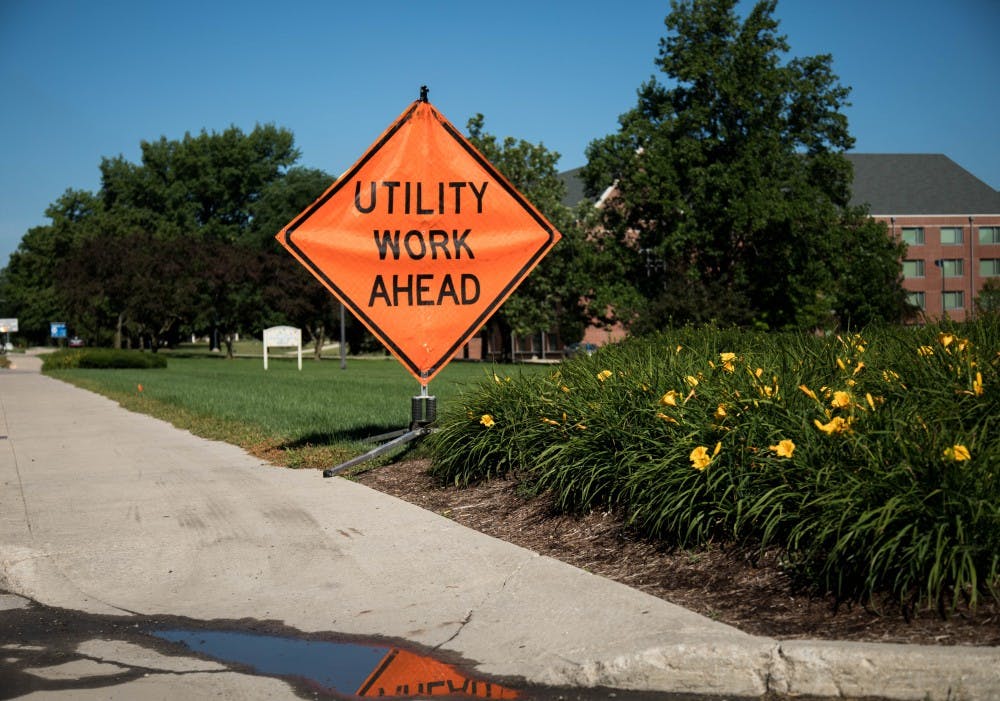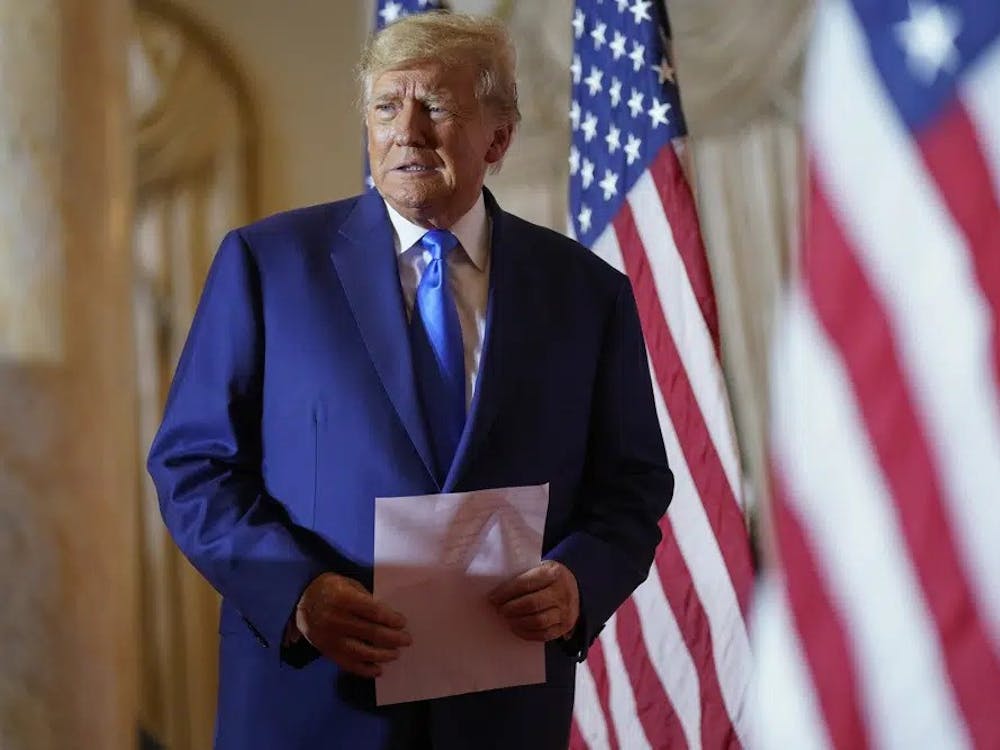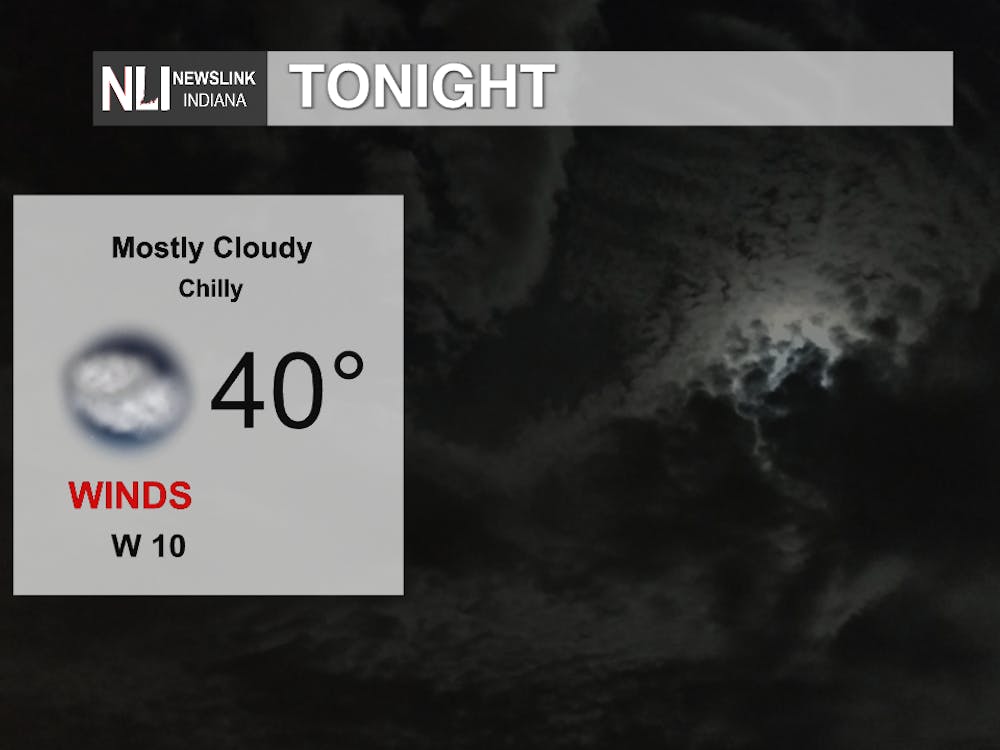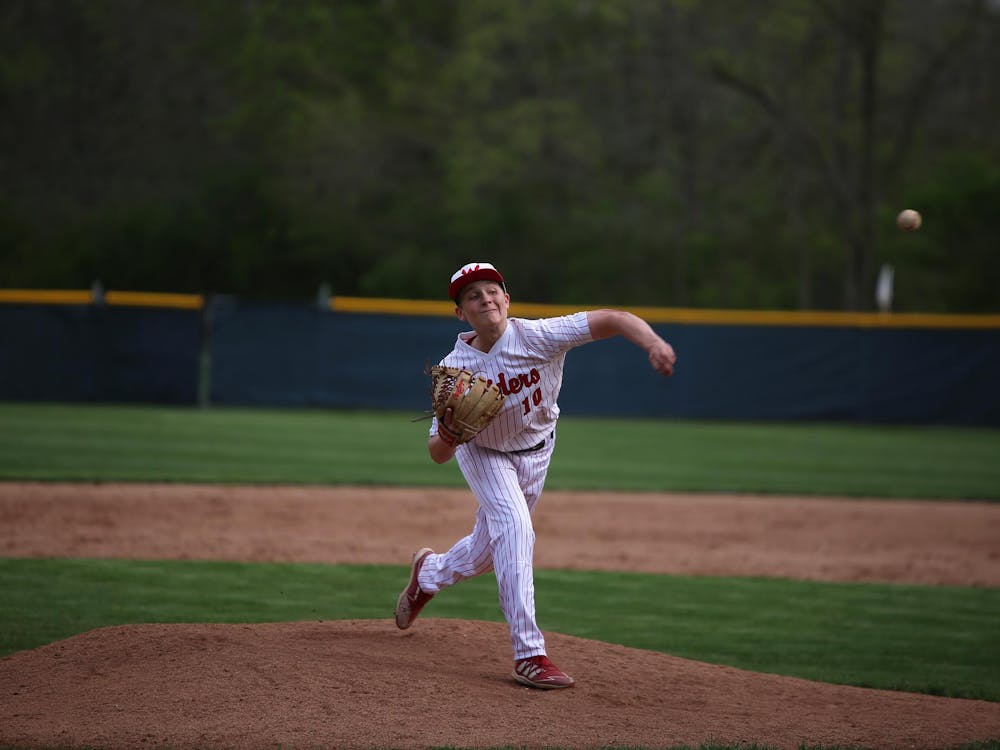Construction at Ball State is nothing new, but projects on campus continue to roll out and develop.
Released in 2015, the Campus Master Plan provides a comprehensive look at the school’s upcoming physical changes and projects for the next 15 to 25 years.
The plan shows “phases” in the form of near-term, mid-term and long-term planning, but is subject to change depending on funding.
The near-term phase is a list of improvements, constructions and renovations. These range in size from bicycle paths to entire residence halls. Some of the projects in the mid-term have already begun, such as work on Woodworth Complex and Whitinger Business Building.
Jim Lowe, associate vice president for facilities planning and management, said there is also a general repair and rehabilitation plan, which he updates regularly. This contains repairs of high priority buildings where the funding supports the plan.
This is outside of the capital plan, or Master Plan, which consists of larger projects that are driven when funding is provided and the necessary steps can be made for construction.
“It’s a description of what we would do if and when funding becomes available,” Lowe said.
Considering the library started construction in 1972, the 300,000 square foot roof needs special attention, which could take three to four summers to complete and cost millions of dollars.
Lowe said facilities also will be considering the New York Avenue parking structure, which is labeled as a proposed parking garage, and will be near the property of the First Presbyterian Church.
This structure will provide access off New York Avenue, especially during times of high volume traffic. Additionally, this will also help in merging with the East Mall.
The East Mall will be a green space between the McKinley Avenue parking garage and the new East Quad. According to the master plan, “The East Mall is proposed as a new pedestrian and bicycle corridor to provide an iconic campus connector between the new East Quad, and the Student Recreation and Wellness Center, and alleviate congestion on McKinley Avenue.”
Martin Street from Ashland Avenue to Riverside Avenue will cease to exist once the East Mall is finished.
Lowe said he is uncertain how long it will take to build out the green space for the East Mall, because the university has yet to secure total funds for the project.
“In the next year to two years, we will try to do as much as possible,” Lowe said.
Also located in the East Mall will be the new Multicultural Center, which is set to break ground summer 2019.
Contact Andrew Harp with comments at adharp@bsu.edu or on Twitter @adharp24.





